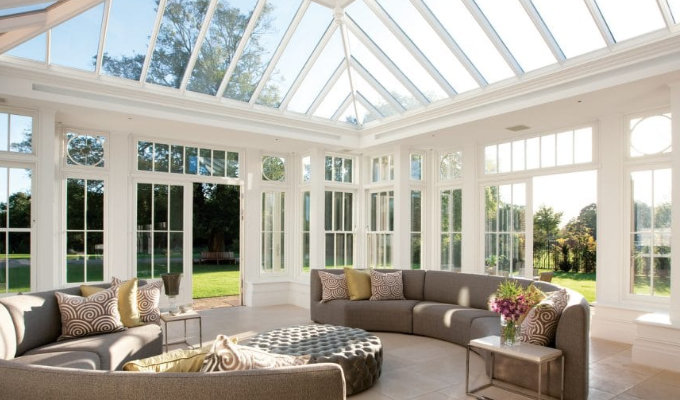List of Orangery Designs
The design of an orangery is a very important and often the most difficult step if you are planning or thinking to extend your property with an orangery. This page contains a variety of different styles which you can use for ideas or inspiration for your project.
Glass Orangeries
The original design of an orangery, featuring solid structural pillars a deep inset which houses a glass roof lantern, one of the most atractive features of an orangery. This is the usual picture which comes to mind when somebody speaks of an orangery, other designs are a continuation or adaption of this.

Period Orangeries
Orangeries which have been adapted to suit and fit into a period of the original property whether this is Edwardian, Victorian, Elizabethian or Georgian. These orangeries vary in glass pane width and features which match the period of architecture chosen, for example an Georgian orangery which is typical a square or rectangular base and has large symmetrical windows.

By Vale Garden Houses
Solid Construction Orangeries
A popular design which gives a more substantial feel to the structure is a solid construction orangery. This design is often a good idea for owners who want the project to match the existing properties design where a typical orangery would not be suitable. A solid construction orangery is defined by at least one wall being built without windows and doors or all walls of the orangery having a very low glass percentage as shown in the example.

from Vale Garden Houses
Solid Roof Orangeries
A orangery design labelled by its roof design, a solid roof orangery has its roof constructed from slate, tiles or lead allowing less light to enter and gives overall a more private structure. The final result mainternance time of this orangery design is lower than other designs due to the less cleaning and time needed to maintain the glass roof.

by Hampton Conservatories
Freestanding Orangeries
An alternative design approach to an orangery is a freestanding structure completed detached from any other building. The benefits of this style of orangery is that it can be very flexible to fit into any area of a garden or plot without restrictions. The other reason to pick a freestanding orangery is for a larger project, a build which is extensive in size and demands its own space and would not match to any existing property.

by orangeries-uk
Kitchen Orangeries
Due to the kitchen being one of the most used rooms in the household, a kitchen orangery designed with the ability of being able to provide multiple functions can transform a home. A light and spacious orangery such as the designs shown can house a kitchen and/or dining room, giving you a luxurious room which can be used not just for breakfast and dinner!

by Hampton Conservatories
Contemporary Orangeries
In recent years an alternative approach is growing which falls into the category of contemporary orangeries, it is a style which incoporates a high percentage of glass in the walls and feels like a hybrid between a conservatory and orangery. This design still enforces the typical orangery roof lantern whilst looking more modern and contemporary.

by Apropos Conservatories
View more orangeries
We have setup a orangery gallery with a choice of images to provide you further inspiration, view the gallery here